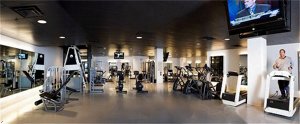Grand Sierra Resort And Casino
Check In Time:
1500
Check Out Time:
1100
Number of Rooms:
1970
Number of Floors:
27
Cities nearby Reno
Grand Sierra Resort And Casino

2500 East Second Street
Reno, NV US
Rating: 5 Star.
The Grand Sierra Resort and Casino is a spectacular 145-acre mega-resort featuring spacious, deluxe guest rooms in a 27-story tower which will also include 825 hotel condominium suites designed by Dodd Mitchell. The property is nestled in the Sierra Nevada Mountains, just 45 minutes from Lake Tahoe, near some of the best golf/ski resorts and area hiking and biking trails. The Grand Sierra offers service, style and sophistication, paired with entertainment, recreation and outstanding dining - the complete resort experience.
Room Information
Accommodations
1970 deluxe and spacious rooms are the standard at the Grand Sierra Resort and Casino. A variety of 114 suites is also available. The Grand Sierra will soon offer a completely remodeled hotel as well as deluxe hotel-condominium rooms with custom appointments and services.
Directions
RNO - Reno/Tahoe Intl Airport: N
From Reno/Lake Tahoe International Airport/RNO - Turn right on Terminal Avenue heading north to Mill street and turn left on Mill. The first right on Mill brings you directly to the hotel.
Restaurants
Dining
The Grand Sierra Resort and Casino presents delicious dining for every taste. Gourmet dining and tableside service are the order in Charlie Palmer Steak. Asiana serves the freshest sushi, noodle dishes and Asian cuisine with a California flair. The Lodge Buffet offers bountiful dining options.
Recreation
Leisure
The health club offers treadmills, elliptical trainers, stairmasters, stationary bikes, nautilus equipment, a rowing machine, free weights and a climbing wall. A steam room, sauna, and whirlpool are available. Spa services include facials, massage, body wraps and more.
Meeting Facilities
Meeting/Conference Facilities
Number of Meeting Rooms - 45/ Total Meeting Space - 200,000sq. ft./ Largest Room Space - 45,312 sq. ft./ Smallest Room Space - 806 sq. ft./ Maximum Front Screen Capacity (Classroom)- 1,700/ Maximum Rear Screen Capacity (Classroom)- 1,400/ Maximum Theater Capacity - 4,000/ Maximum Reception Capacity - 4,000/ Maximum U Shape Capacity - 69 in individual breakout. Larger available in combination rooms/ Maximum Boardroom Capacity - Formal Board Room, 14 at table, perimeter seating available/ Maximum Banquet Capacity - Round of 10, 2,200 in Summit Pavilion.
Local Hotels
Atlantis Casino Resort And SpaReno, Nevada
Best Western Airport Plaza Hotel & Conference CenterReno, Nevada
Celebrity Resorts RenoReno, Nevada
Circus Circus Reno Hotel CasinoReno, Nevada
Comfort Inn & Suites AirportReno, Nevada
Downtown Reno Wonder LodgeReno, Nevada
Econo Lodge RenoReno, Nevada
Eldorado Hotel And CasinoReno, Nevada
Fitzgerald Casino HotelReno, Nevada
Harrahs Hotel RenoReno, Nevada
Holiday Inn Express Hotel & Suites RenoReno, Nevada
Holiday Inn Reno-Downtown, NvReno, Nevada
John Ascuaga S NuggetReno, Nevada
Knights Inn RenoReno, Nevada
La Quinta Reno AirportReno, Nevada
Peppermill Hotel And CasinoReno, Nevada
Plaza On The RiverReno, Nevada
Reno Plaza Hotel & CasinoReno, Nevada
Reno Travelodge & Suites AirportReno, Nevada
Rodeway Inn RenoReno, Nevada
Siena Hotel Spa And CasinoReno, Nevada
Silver Legacy Resort CasinoReno, Nevada
Sparks/Reno Super 8 MotelSparks, Nevada
The Summit At Grand SierraReno, Nevada
- AM/FM Alarm Clock
- Babysitting/Child Services
- Bar/Lounge
- Barber/Beauty Shop
- Business Center
- Casino
- Concierge
- 24 Hour Front Desk
- Handicapped Rooms/Facilities
- Express Checkout
- Free Parking
- Hairdryers Available
- Modem Lines in Room
- Meeting/Banquet Facilities
- No Smoking Rooms/Facilities
- Pool
- Parking
- Restaurant
- Room Service
- Safe Deposit Box
- Shops/Commercial Services
- Fitness Center or Spa
- Television with Cable
- Laundry/Valet Services
- VIP Rooms/Services
Amenities
Worldwide Hotels
| Africa |
| Asia |
| Caribbean |
| Central America |
| Europe |
| North America |
| South America |
| South Pacific |
Copyright © 2023

